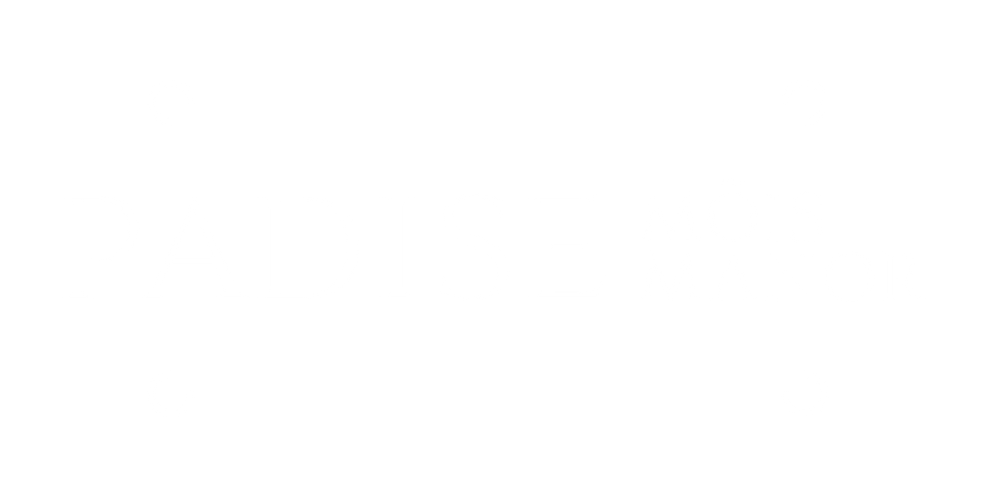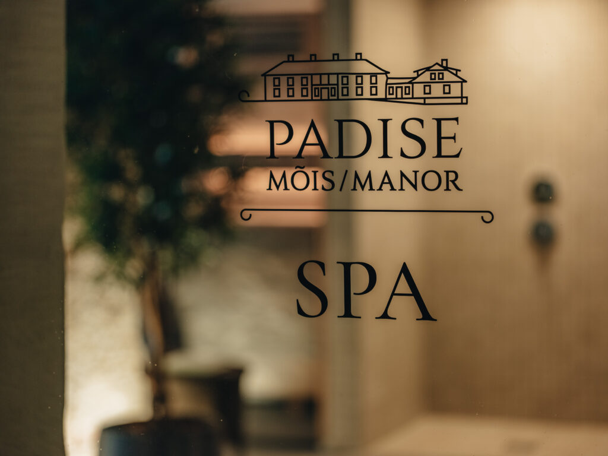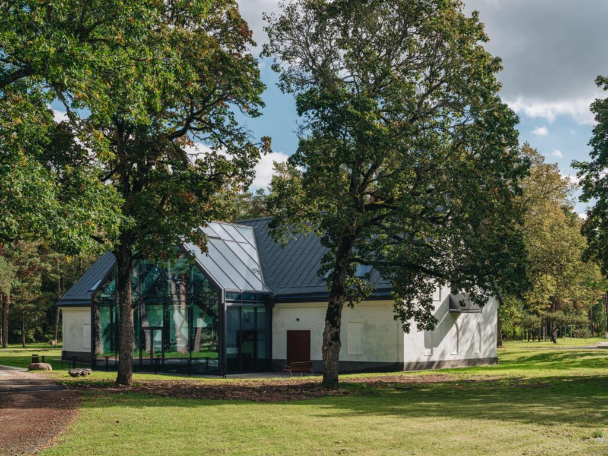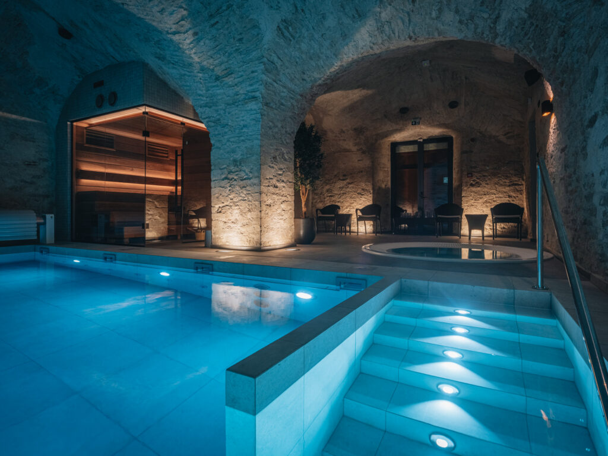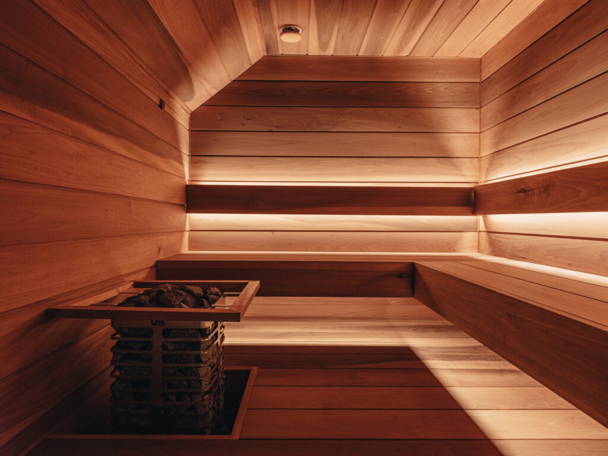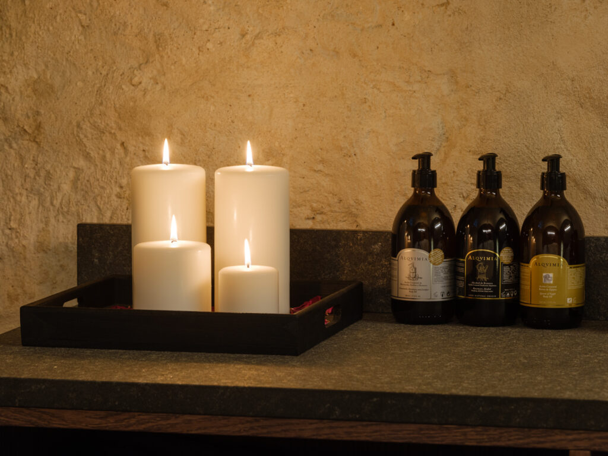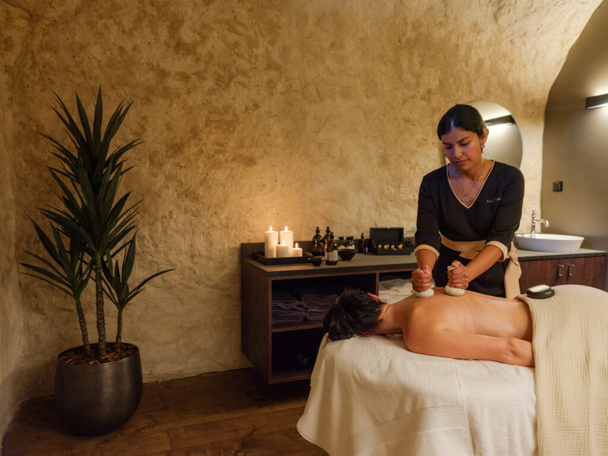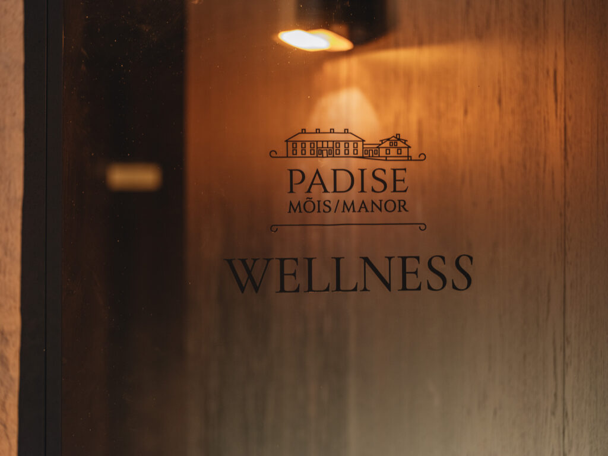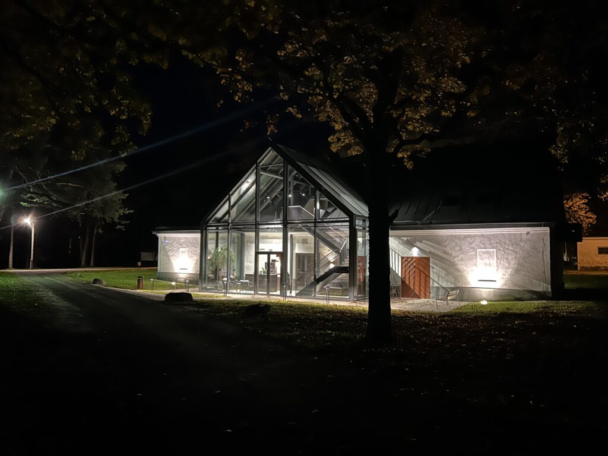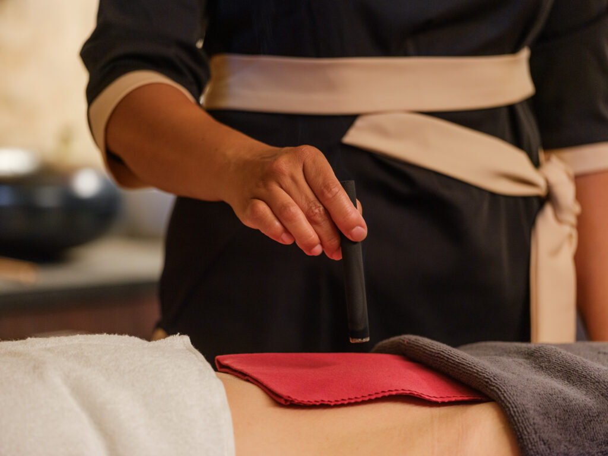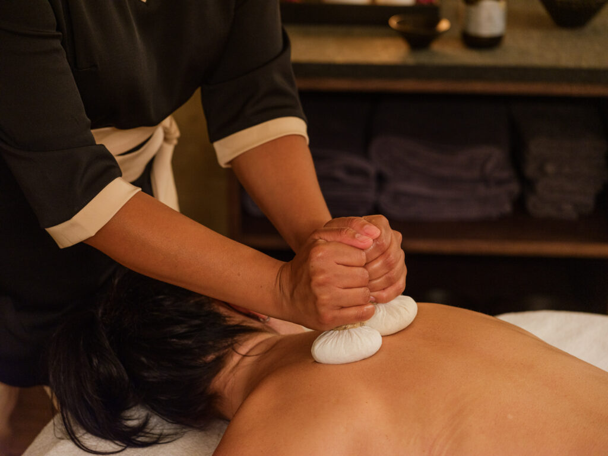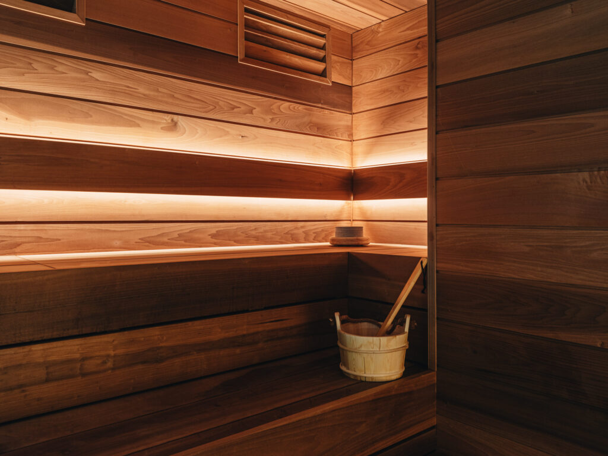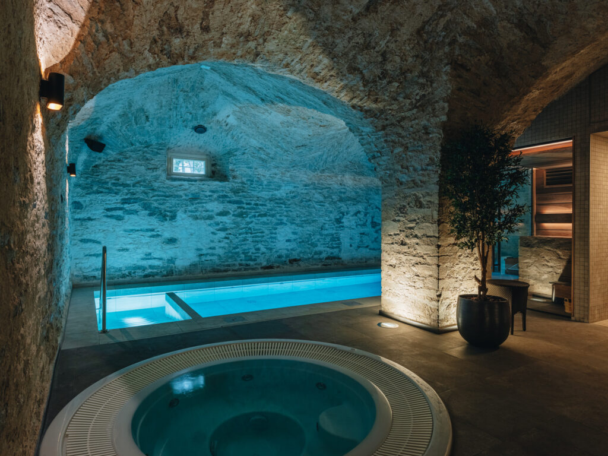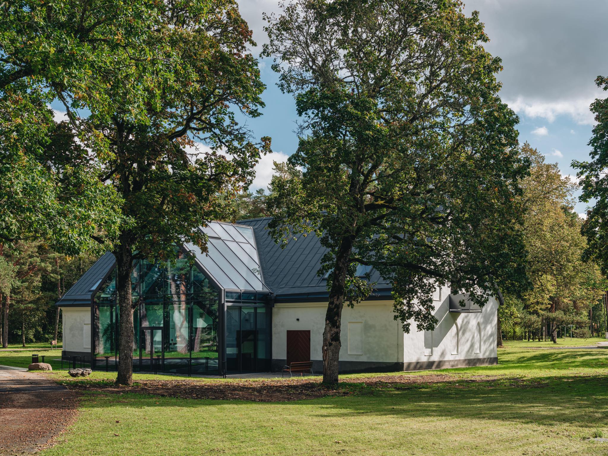

HISTORY OF SPA BUILDING

The boutique spa building is a historically valuable grain barn of Padise Manor, built in 1836 and under heritage protection. The interesting Neo-Gothic style building has thick limestone walls and inside are three equally sized vaulted rooms. These rooms were used as the manor’s utility rooms and storage areas at the time. In the left part of the building, a bar was operated years ago, known to the people of Padise as the ‘Barn Bar’. The peaceful, quiet, and naturally beautiful location inspired the idea of creating a boutique spa in the building. Our desire was to save this historic building from decay and offer additional services for body and mind to the visitors of Padise Manor. The opportunity to enjoy pools, saunas, and healing treatments for the body.
The boutique spa and hotel guest rooms in the Padise Manor barn were designed by Vaikla Design. The family Vaikla was fascinated by the historical Neo-Gothic style vaulted ceilings of the manor’s grain barn, which have been exposed throughout the first floor rooms. Additionally, the play of contrasts between old and new is highlighted: the interaction of vaulted ceilings and limestone walls with new forms and interior finishing materials, where dark wenge wood plays a role in creating a cozy atmosphere. Padise Manor’s boutique spa receives a touch of Kristoffer Vaikla’s capturing of the world through his camera lens. Interesting black-and-white photos can be enjoyed by guests on the walls of the second-floor corridor and guest rooms.
